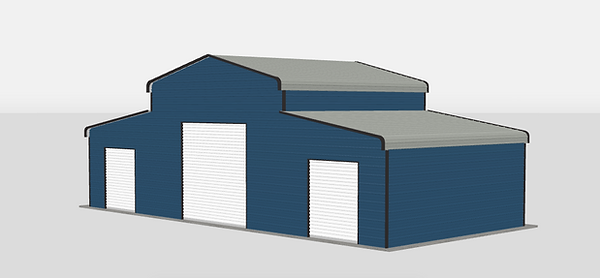top of page










Metal Barn Usages
Metal barns are versatile structures designed to meet a wide range of storage and shelter needs. They can house livestock, store farm equipment, vehicles, or hay, and even serve as workshops or hobby spaces. The lean-tos provide additional covered areas for tools, tractors, or outdoor workspaces, while the main structure can be used for larger equipment or indoor activities. With durable steel construction, metal barns are ideal for agricultural, residential, or commercial applications, offering flexible, low-maintenance solutions for both storage and workspace.
Metal Barn Benefits
Metal barns offer a durable, low-maintenance solution for a variety of storage and shelter needs. Made from steel, they resist rust, pests, and weather damage, ensuring long-lasting protection for livestock, equipment, vehicles, and supplies. The addition of lean-tos provides extra covered space without increasing the footprint, while customizable options like windows, doors, and insulation make them adaptable to any project. Combining functionality with a classic barn aesthetic, metal barns are ideal for agricultural, residential, or commercial use, delivering both practicality and visual appeal.
Regular Roof Style - Good


A regular roof building has a rounded-edge design with roof panels running sideways, eliminating perlins. This makes it more affordable and faster to install. However, it’s less structurally strong than other designs, so it’s best for lighter storage or areas with moderate weather. Its simple design and cost-effectiveness make it a popular choice for residential and small commercial projects.
A boxed eave building features a traditional A-frame design with side-to-side roof panels, giving it a clean, classic profile that stands out from regular roof buildings. This style provides a more polished appearance, making it ideal for residential, agricultural, or commercial projects where aesthetics matter. While slightly higher in cost, it offers a timeless look without changing structural performance.
Boxed Eave Roof Style - Better


Vertical Roof Style - Best


A vertical roof building has panels running from peak to eaves for durability and efficient water runoff. Its classic A-frame look and strong weather resistance make it ideal for residential, agricultural, or commercial projects. Though priced higher than regular or boxed eave designs, the added protection and longevity make it a smart long-term investment.
bottom of page


